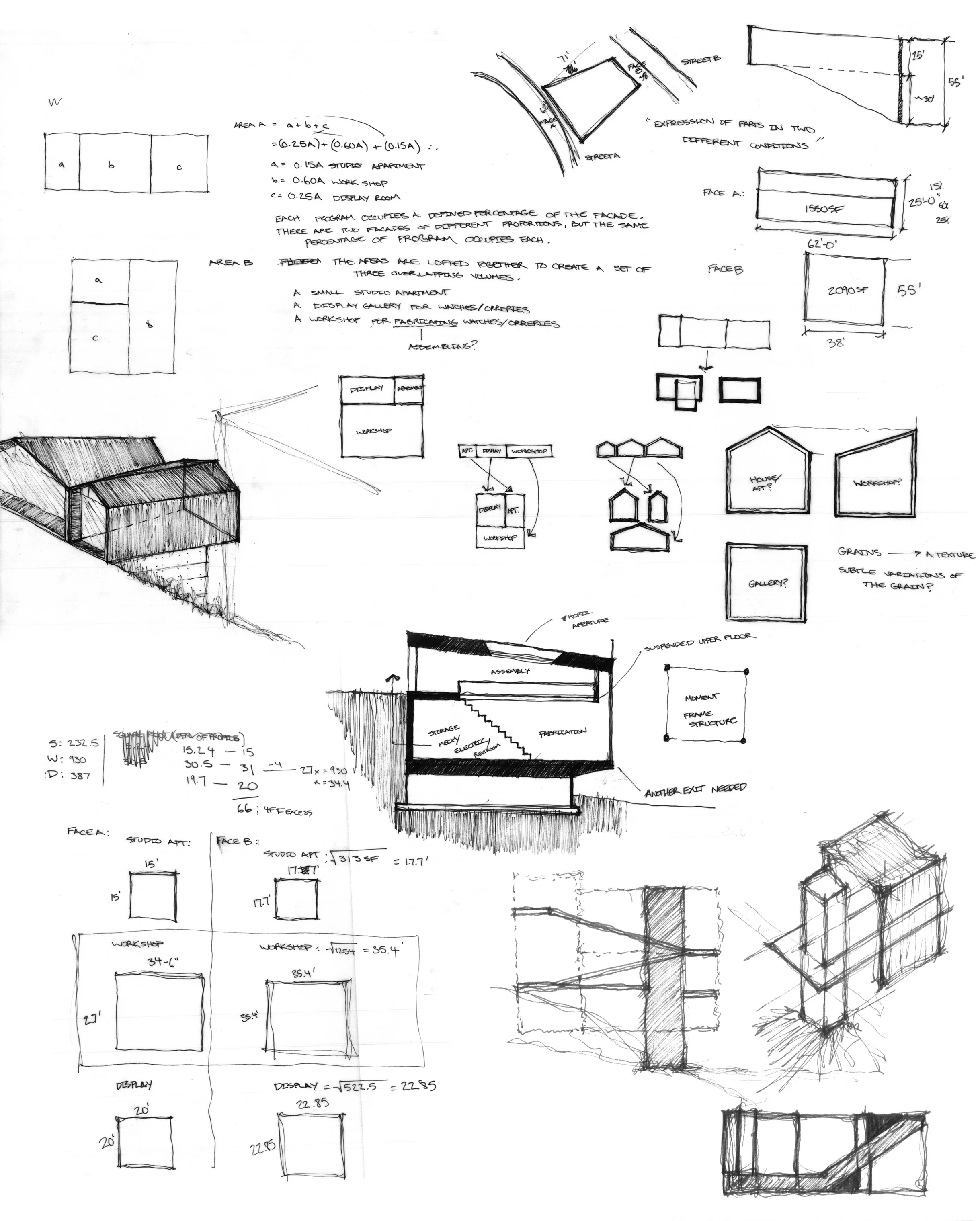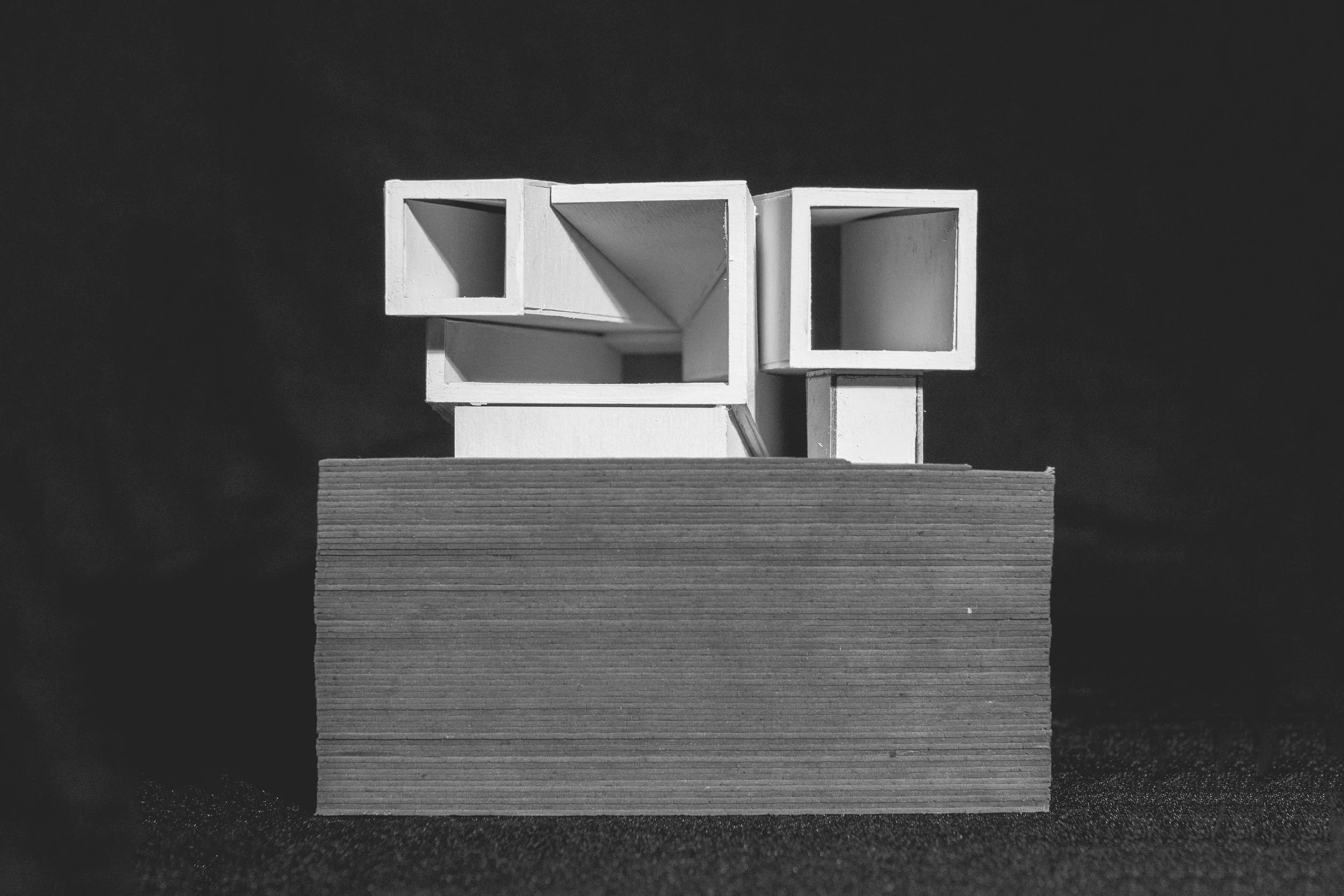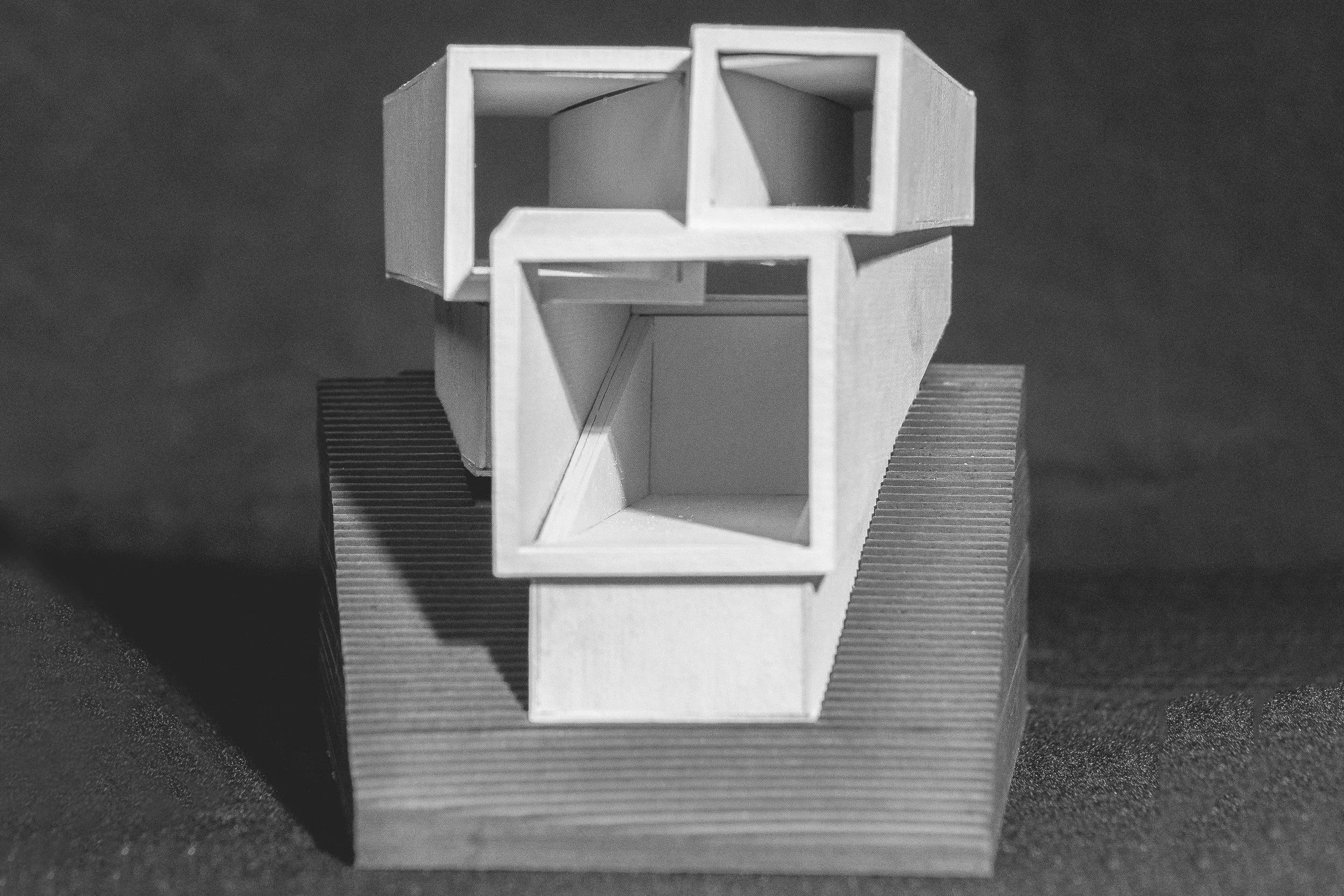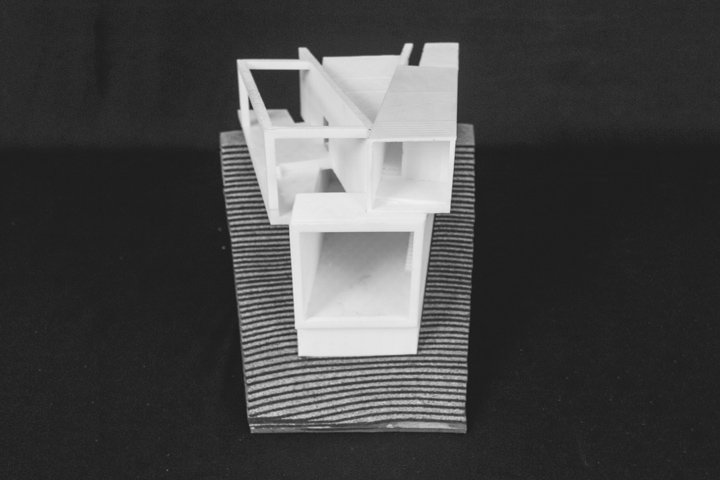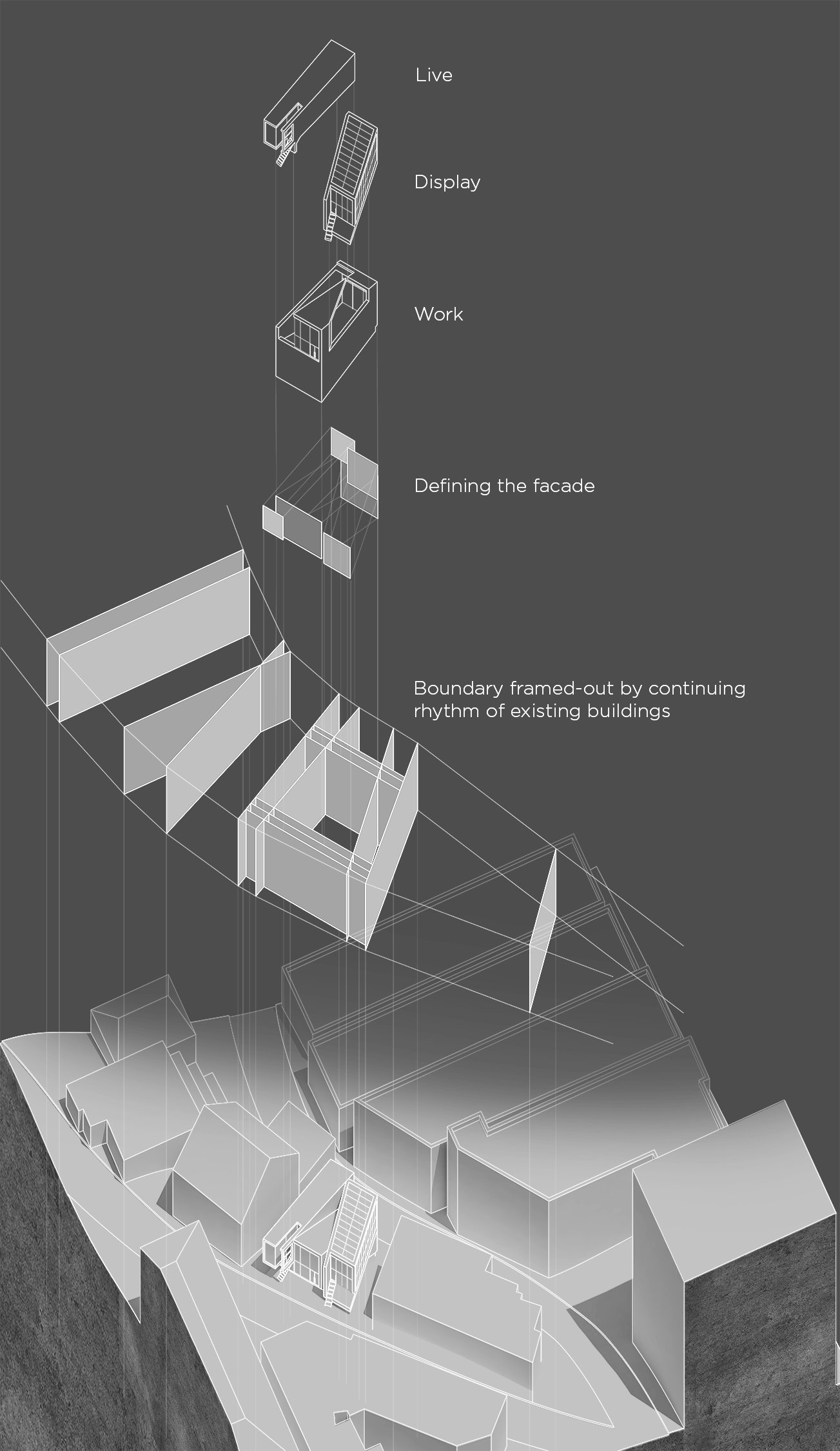
Workshop / Gallery / Apartment | Portland, OR
Study created as part of: “Constructing the Gestalt” - Undergraduate Thesis - Virginia Tech (2015-2016)
This study examines a series of parts in a condition where the derived constraints are primary, while the boundary becomes secondary. In this case the pure boundaries of the individual parts cannot be maintained when they are forced to overlap. Meaningful negative space must be created at these intersections that connects two parts together while maintaining the character of the individual part.
A workshop, gallery and apartment for a watch/orrery-maker is engaged in this study. The dense urban environment, challenging site topography, and diverse set of programmatic needs intersect at the site resulting in a potent condition from which the necessary constraints are derived. The given condition is fundamental to the formulation of the performance envelope from which the parts’ relationships are derived.
Constructing the Envelope
An evolutionary solver is used to rearrange the program elements and maximize the interior volume. Each program occupies a defined percentage of the facade and is expressed as a rectangular area. The rectangles on each facade are lofted together to create a formal relationship between both ends of the site. The whole is arrived at through optimization and deliberate expression of its parts.
Grasshopper definition used to generate iterations. The evolutionary solver “Galapagos” was used to solve for maximum interior volume.
3D printed model of final iterations found by the evolutionary solver.
Envelope + Program
The site is framed by two existing buildings and two streets. Each aspect of the program maintains a proportional relationship to the area of the buildable facade on either street which is given as a percentage.
The interior volume of the construct is maximized which results in the overlapping of programmatic elements. Additionally, the construct expresses a unique character on each facade in response to the existing boundary conditions.
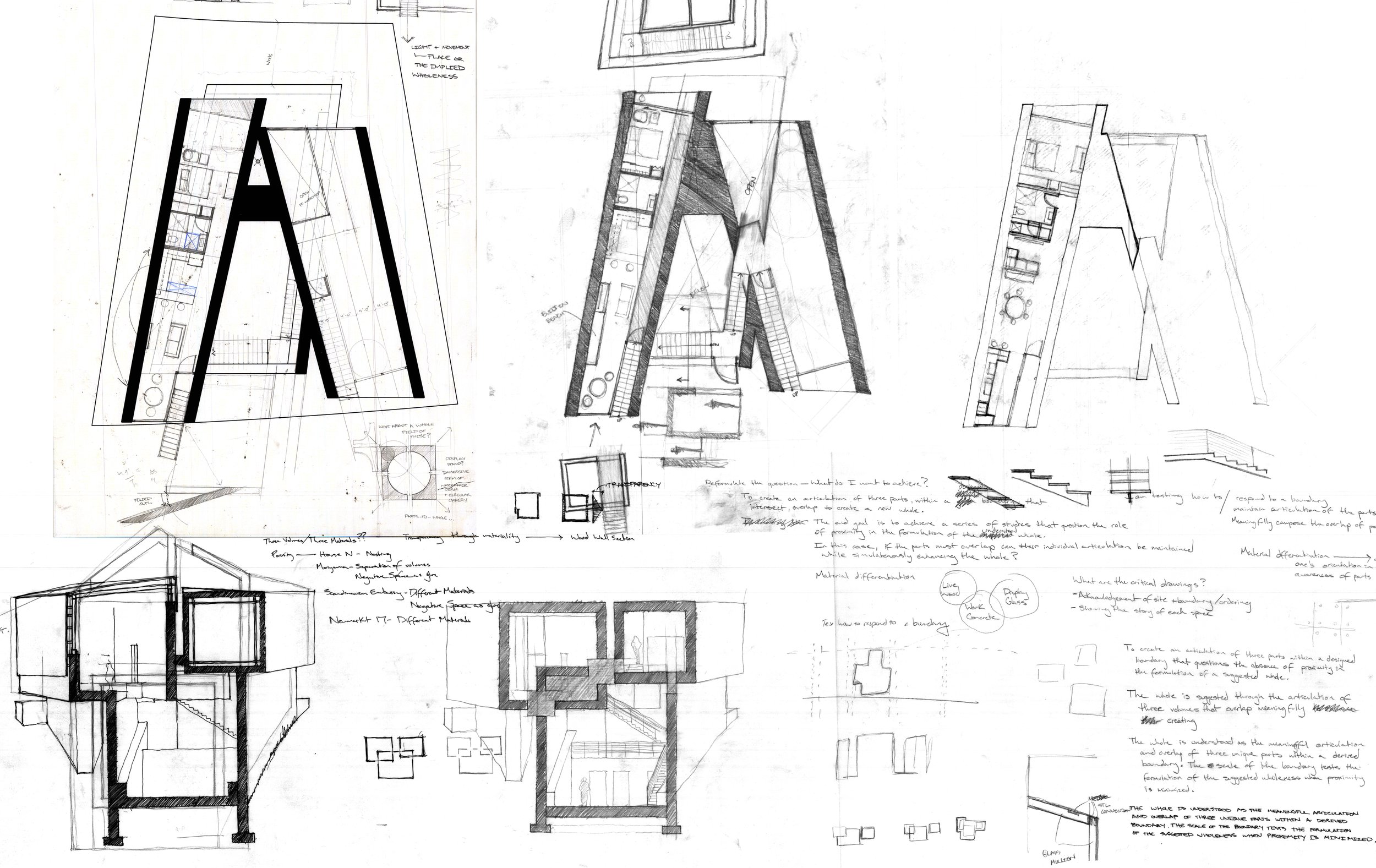
Massing + study model of overall form as seen from SW Cactus Dr.
Massing + study model of overall form as seen from SW Green Ave.
Section perspective showing convergence of three programmatic elements.
Final floor plan of apartment / gallery space.
Section through building looking west.
Deconstructing the performance envelope the architecture is derived from.


