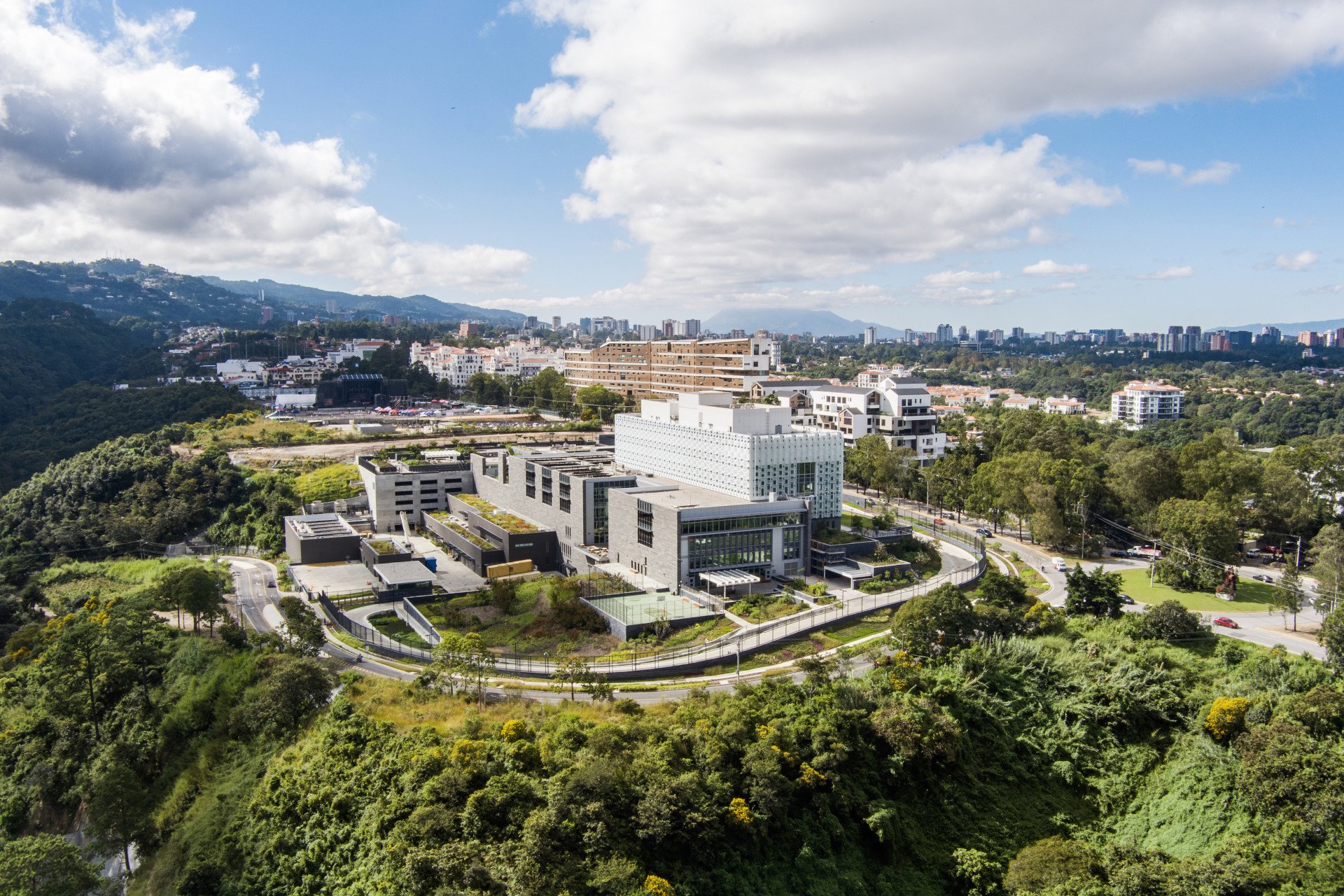
US Embassy | Guatemala City, Guatemala
Miller Hull (2016-2017)
Personal Contribution: Developed exterior building canopies, detailed site elements, produced design development drawings for office and maintenance buildings. Assisted with project conceptual development, facade design studies, presentation models, study models, presentation graphics, and renderings.
Photographs by Gabe Border
The new US Embassy compound is 4 kilometers southeast of the Guatemala City’s historic center. The design is comprised of an 18,800-square meter chancery building, Marine Security Guard Residence, support buildings and below-grade garage for 500 vehicles. To stabilize the extreme topography, a language of terracing was introduced as the basic site organization. Building from the site conditions, the office building emerges from the ground plane as two complementary bars – a stone base and a glass tower. The base reflects an earthbound quality through its materiality and its relationship to the terracing of the site. The tower is characterized by openness and transparency, offering an ethereal counterpoint to the structure of the site.
Existing site
Parti sketch of how the architecture can inhabit the natural “grain” of the site.
1. Existing site topography
2. Study model showing terracing language
3. Terraced site with conceptual massing
4. Concept/parti model
Establishing an architectural language
The project consists of several buildings, plazas and canopies in addition to the main embassy building. Two freestanding canopies are located across the site to shade occupants in the tropical climate. These structures integrate similar details from the larger canopies attached to the main building and continue a similar architectural language throughout the site. Each canopy consists of a series of L-shaped structural bents which rest upon a series of beams and columns. A photovoltaic array provides shade and protection from the weather while also contributing to the project’s overall sustainability goals. This study depicts several iterations of the canopies and the supporting details which propagate the architectural language of the main embassy building.
















