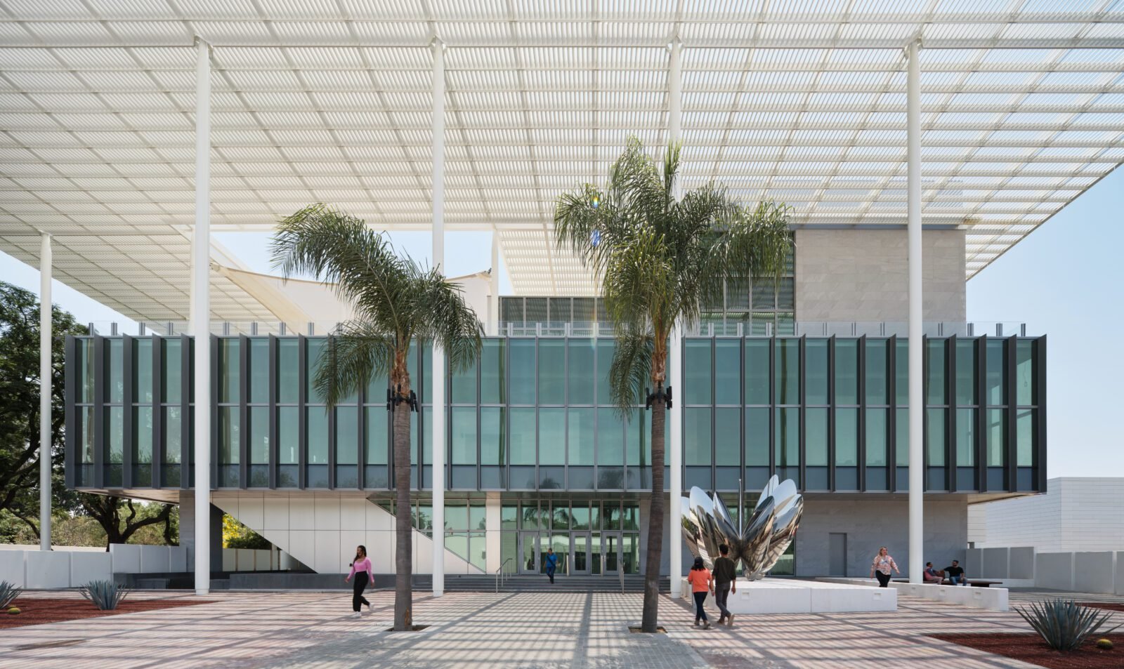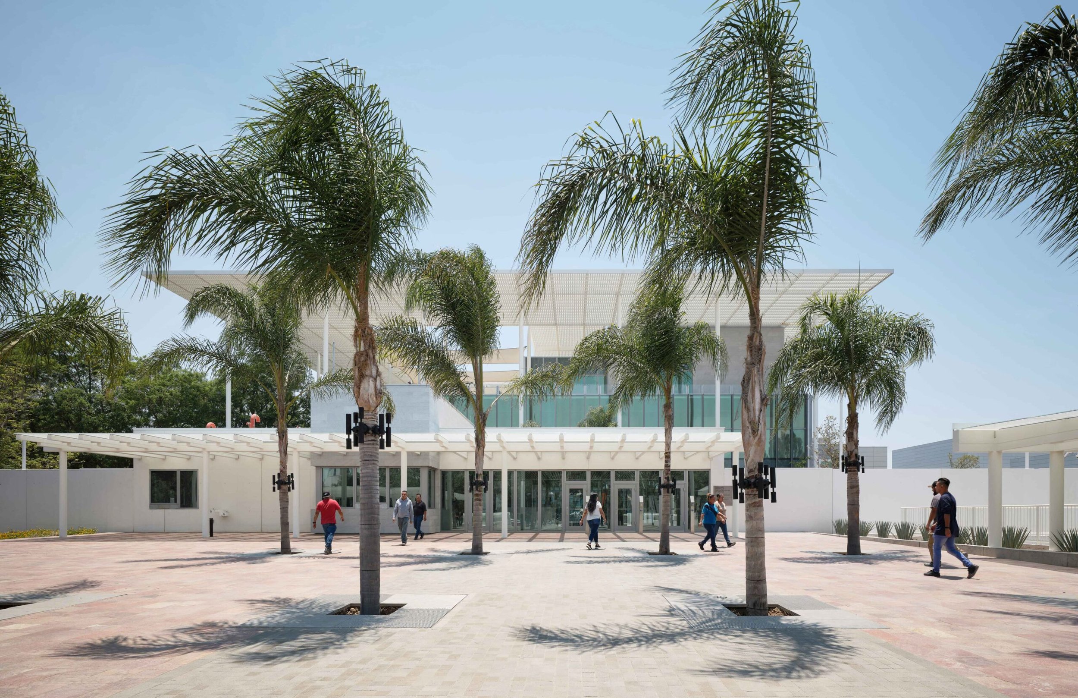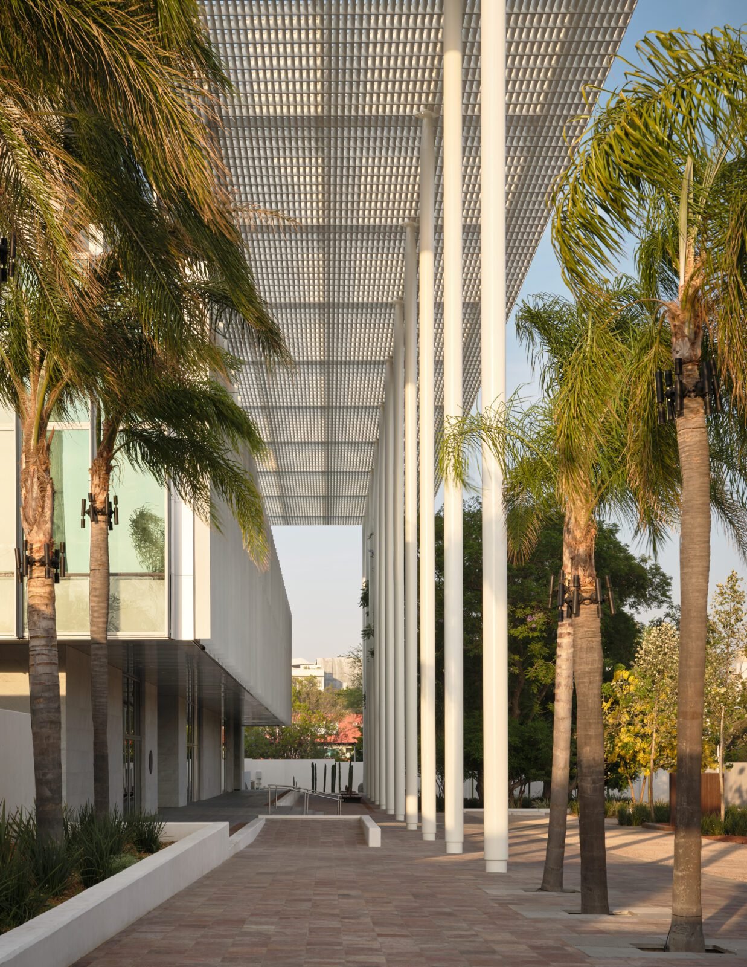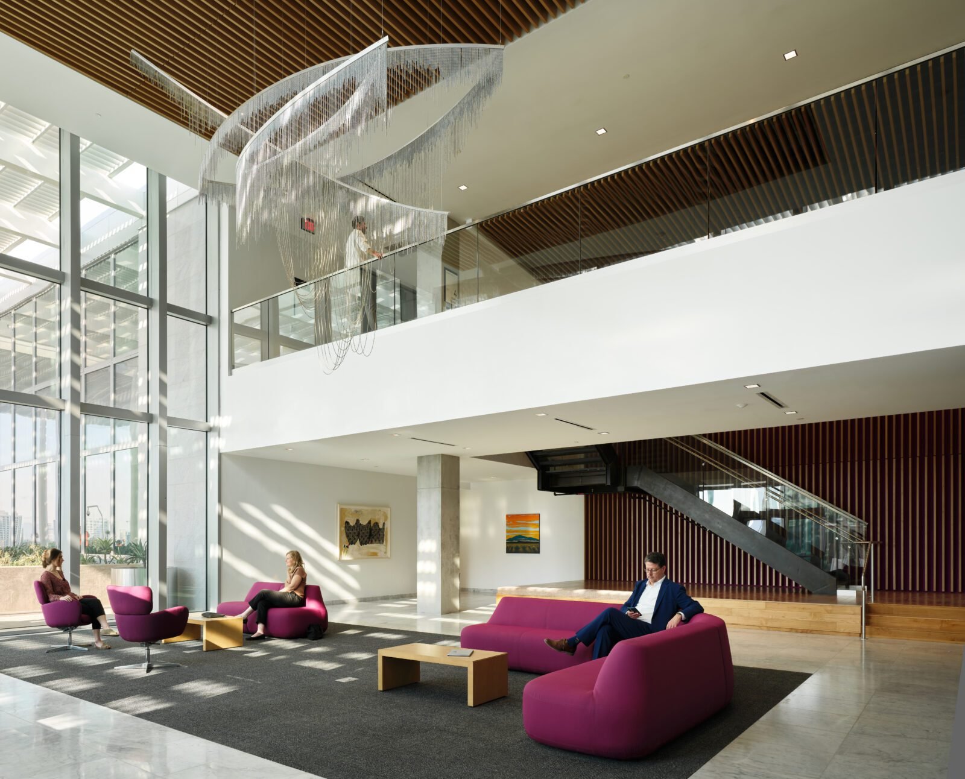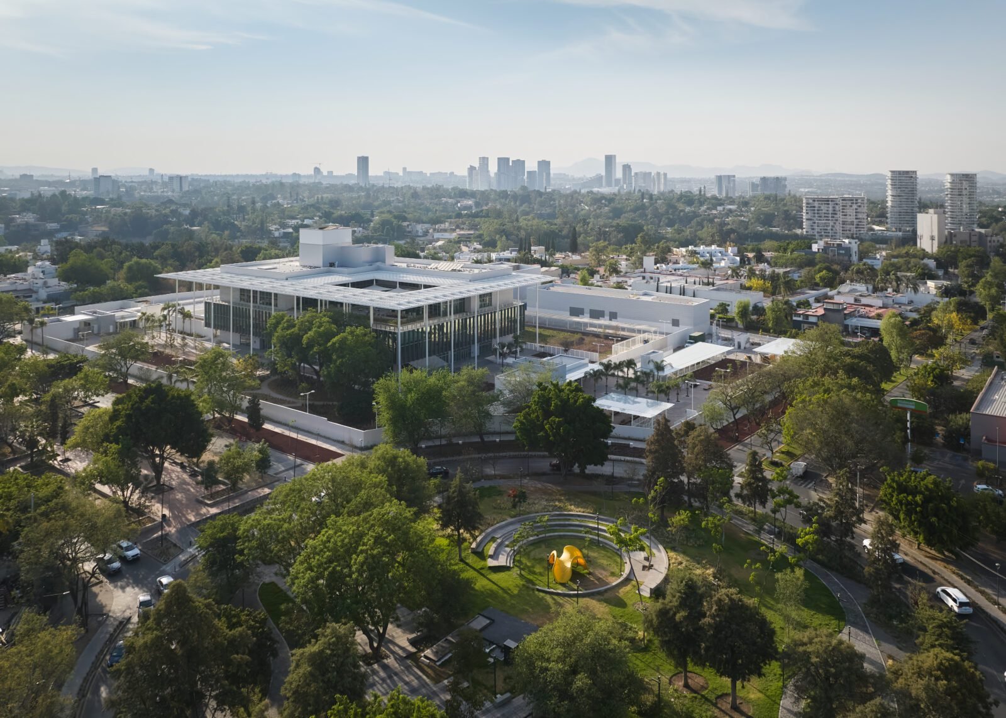
US Consulate | Guadalajara, Mexico
Miller Hull (2017-2018)
Personal Contribution: Schematic and design development presentations, conceptual design studies and visualization. Responsible for documentation and consultant coordination on parking garages, interior feature stair, main entrance lobby, visitor plaza and auxiliary site features.
Photographs by Kevin Scott
The new U.S. Consulate Compound will be built on an 8.5-acre site in the Monraz neighborhood along Guadalajara’s western border with the city of Zapopan. The multi-building campus includes a new 12,000-square-meter office building, entry pavilions, support and utility buildings, recreational areas and two 150-vehicle underground parking garages.
The design team worked closely with the State Department to define a new paradigm for consular service: a second-floor consular department. Cantilevered out from the floors above and below, the glass-clad volume of the consular department provides a clear wayfinding element for visitors coming to the building for the first time.
Path from visitor garage to second-floor consulate.
Palapa as Civic Gesture
The building is covered by the design team’s interpretation of the vernacular “palapa” shading device which not only shades the building’s facade but also provides the building a unifying civic gesture befitting its use. Individual modules on the canopy shade the southern facade and are sized to provide partial shading on the east and west. The canopy is interrupted at the rooftop terrace to allow employees access to natural daylight without leaving the secured building.
Early concept diagram for the “palapa”
Main entry lobby view and interior details for wood slat wall with integrated bench.
Main feature stair view and longitudinal section.
