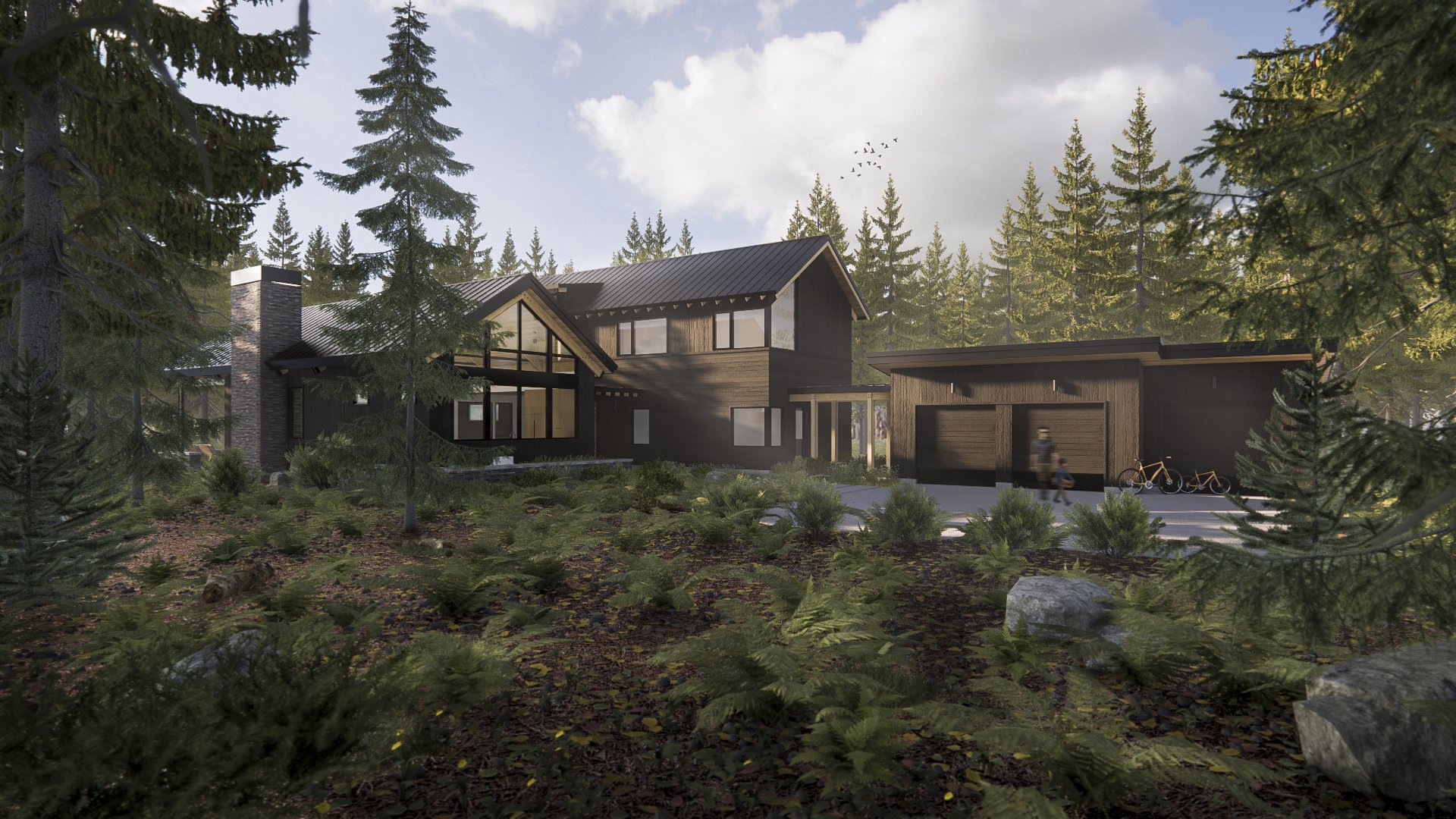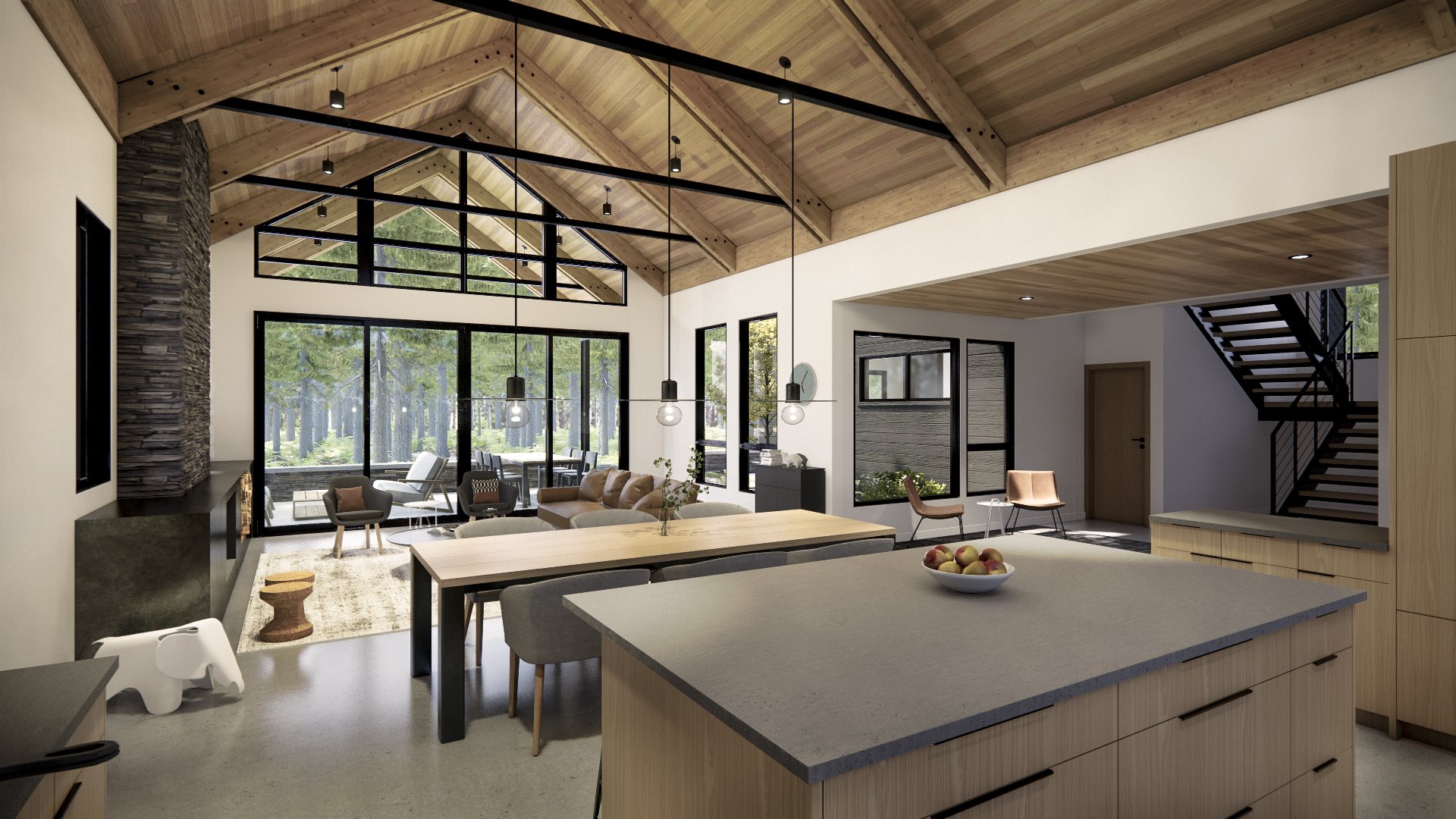
Tumble Creek Home | Cle Elum, WA
BellCraft Architects (2021)
Personal Contributions: Interior concept design, visualization.
Designed as a modern family retreat to the Cascade Mountains, this house is composed of parallel bars that slide past one another. The west bar contains the open living, dining and kitchen spaces, and is fully glazed on both ends, creating dramatic bookend connections to the surrounding forest. The two-story east bar contains the sleeping and bathing spaces. A glazed entry connects the two bars and accentuates the distinct gable roof forms on either side. Dark cedar siding contrasts the warm, exposed wood structure throughout the interior and exterior. The roof of the living bar extends over a portion of the full-width, rear patio, providing all-season outdoor living space. Large glass doors open out to the patio from both bars, blurring the boundary between the interior spaces and surrounding landscape.




