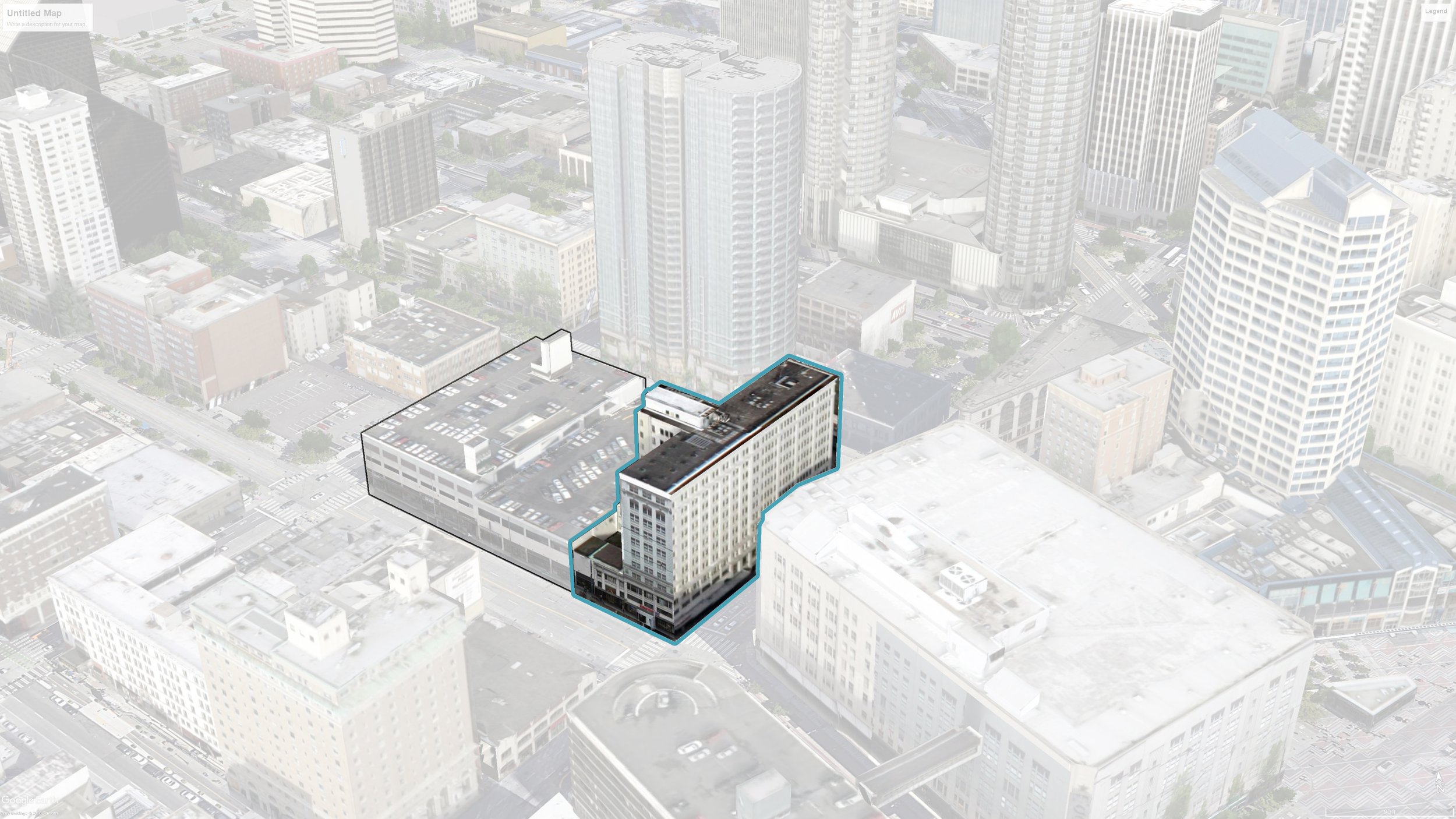
Securities Building Repositioning | Seattle, WA
Gensler (2019-2021)
Personal Contributions: Phasing studies, consultant coordination, respond to client change requests, permit set production, construction documentation, existing condition documentation and coordination with the general contractor for pre-construction services.
The Securities Building is a historic Landmark building located in the heart of the Seattle’s downtown retail core. The original tower was constructed in 1913, with major additions being completed in 1924 and 1947. In 1961 a parking garage was constructed and interconnected with the Securities building.
This project consists of a multi-phased approach to the demolition of the 1961 parking garage to accommodate the sale of adjacent parcels for future development. The design team was also tasked with reallocation of egress paths and restrooms facilities, modifications to the historic street frontage and design of a new exterior wall adjacent to the future development.
Composite elevation of north wall from various existing drawing sets.
Phasing Diagrams
Infill walls to be completed prior to existing garage demolition. Maintain connection between Securities building and garage.
Infill existing connection to garage prior to demolition.
Demolish portions of existing building (by adjacent property buyer)
Clad exposed facade on existing building in preparation for adjacent construction.
Communicating Complexity
Part of the design team’s task was to analyze existing conditions in the Securities Building and communicate phased work to a variety of stakeholders. The project was divided into four phases but needed to be viewed holistically to properly understand concerns from the client and contractor.
A series of isometric drawings were developed at critical locations along the building separation line which served multiple purposes: to identify existing conditions that required additional field verification, how new infill walls aligned to existing structural elements above, identify demolition challenges and manage client expectations for the building after garage demolition.
These drawings aided in the eventual production of schematic details for a future exterior wall that would cover the newly exposed facade of the Securities Building.
North Wall Design
The new exterior cladding on the north wall would remain exposed for a period of time while the adjacent development is under construction. The design team was asked to present cost-effective solutions to the Landmarks Board that related the new exterior wall to the existing historic landmark building.













