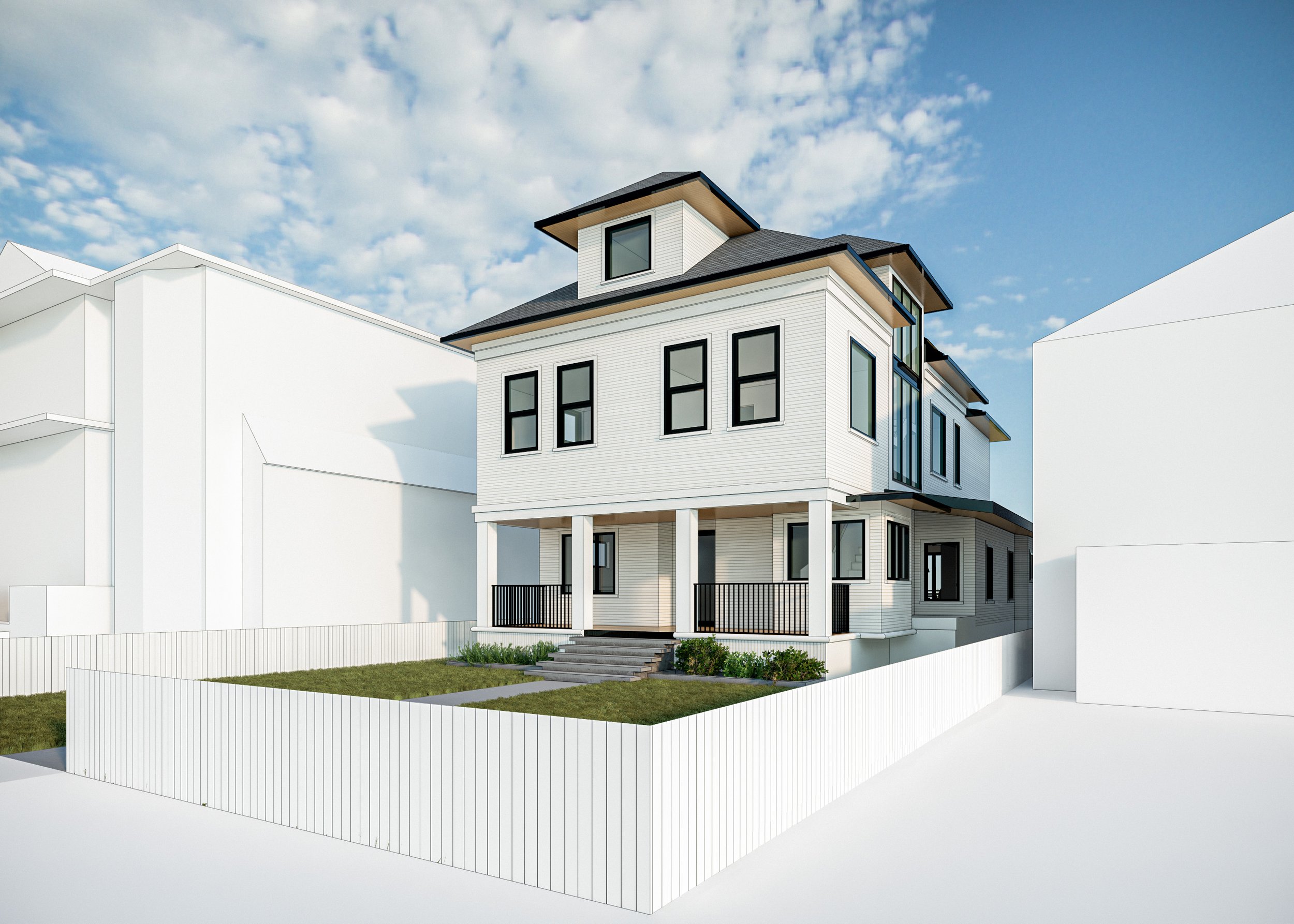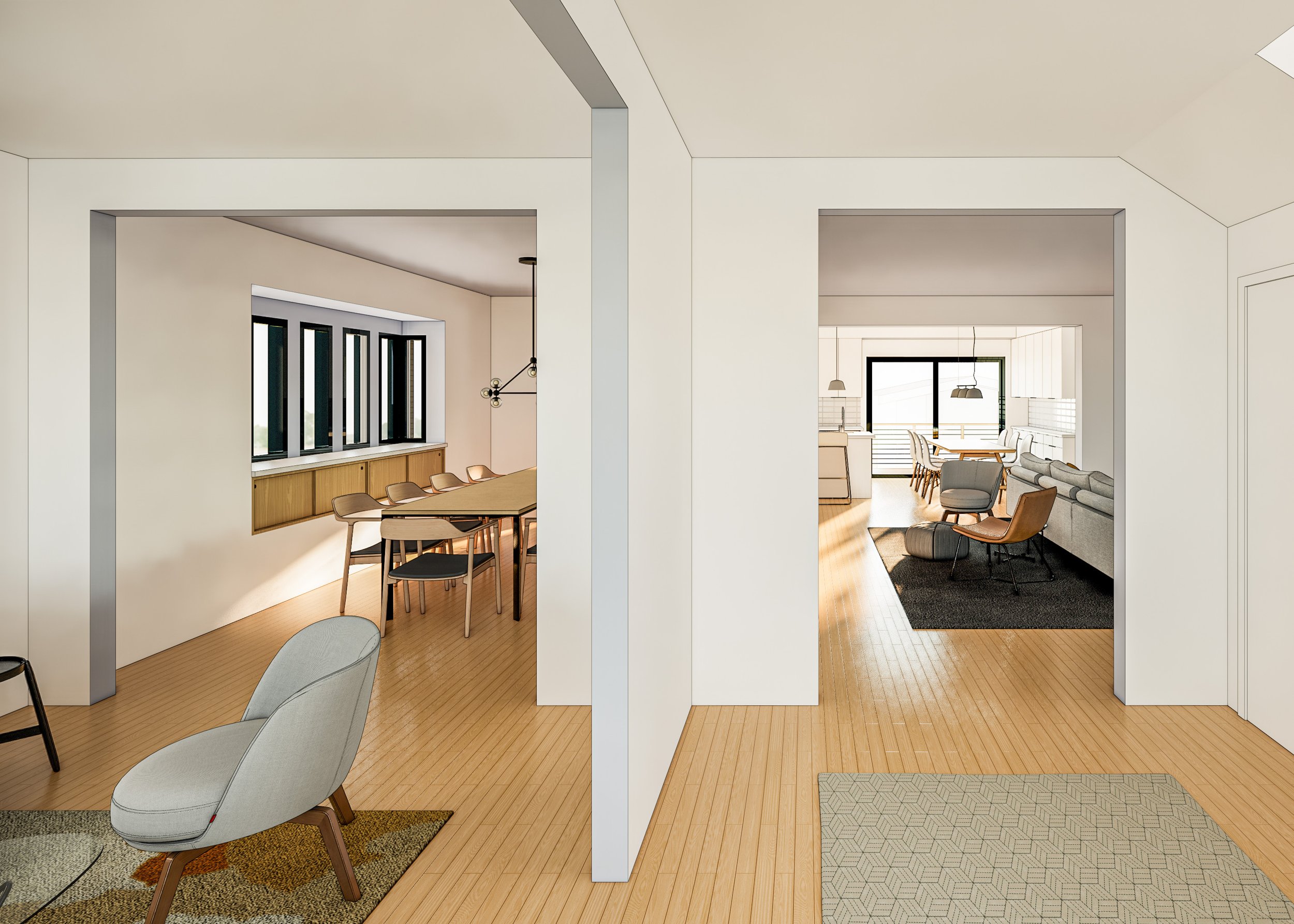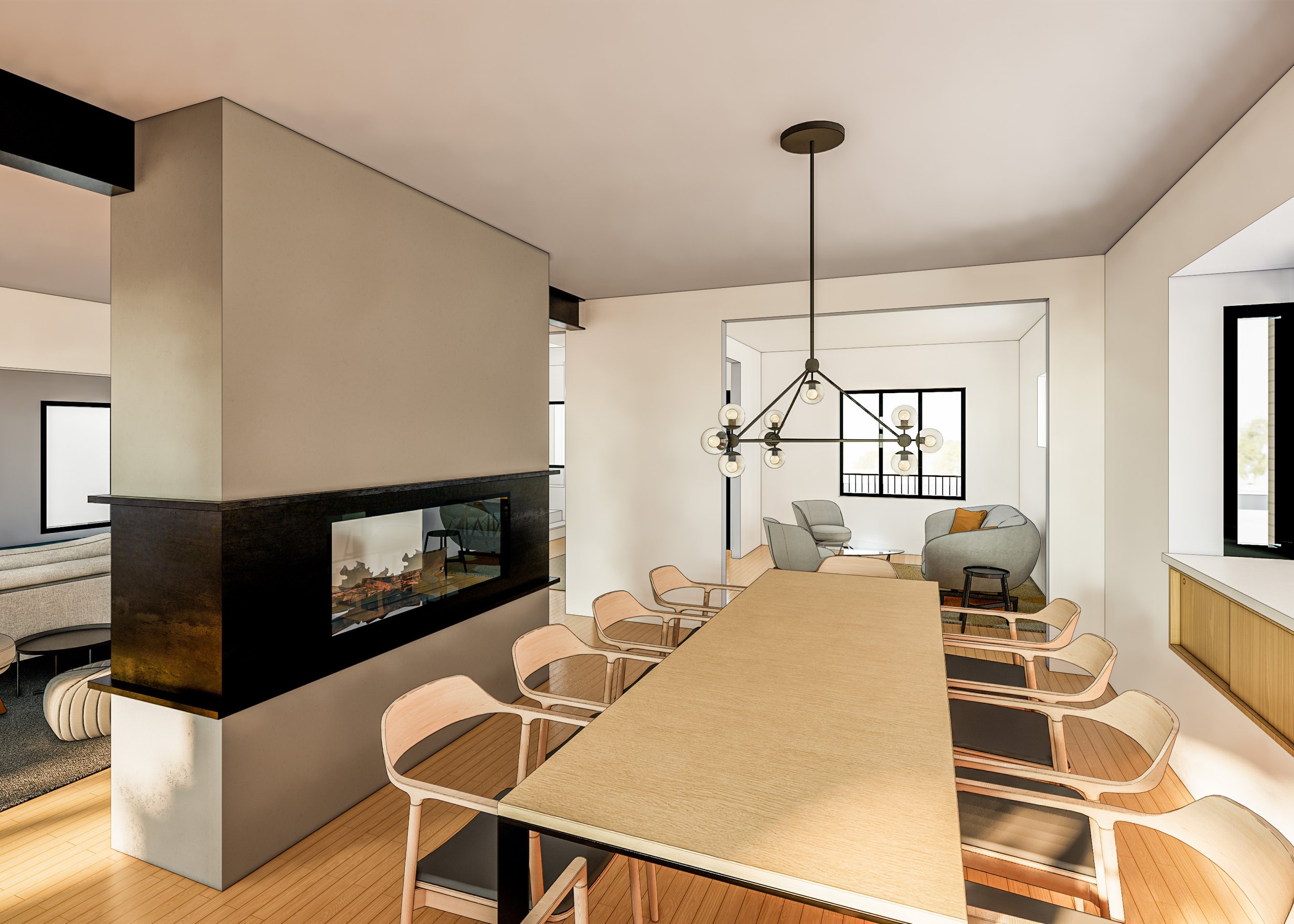
Capitol Hill Revitalization | Seattle, WA
BellCraft Architects (2021)
Personal Contributions: Concept design, schematic design, outline specifications, generated pricing set drawings, conducted numerous interior and exterior design studies.
Located in a historic residential neighborhood in north Capitol Hill, this project attempts to reconfigure an existing home to fit the growing needs of the client and acknowledge its relationship to neighboring houses. On the outside the existing house is an eclectic blend of details and additions while the interior offers poor connections between rooms, congested circulation and limited privacy for the owners.
After surveying the existing house and working towards a program, two design problems needed to be addressed: How can the first floor be adapted for modern living by connecting high-use spaces? How can a third floor be added to the house while still remaining in-scale with the existing house and neighboring properties?
The resulting design opens up the first floor to create much needed sight-lines, introduces a new staircase which also brings more daylight into the home, and tucks a third floor under a familiar hip-roof form with several dormers that break up the overall scale of the addition.
Existing house
Proposed renovation + addition
First Floor Plan
Second Floor Plan
Third Floor Plan
Sketches exploring floor plan layouts and elevations.









