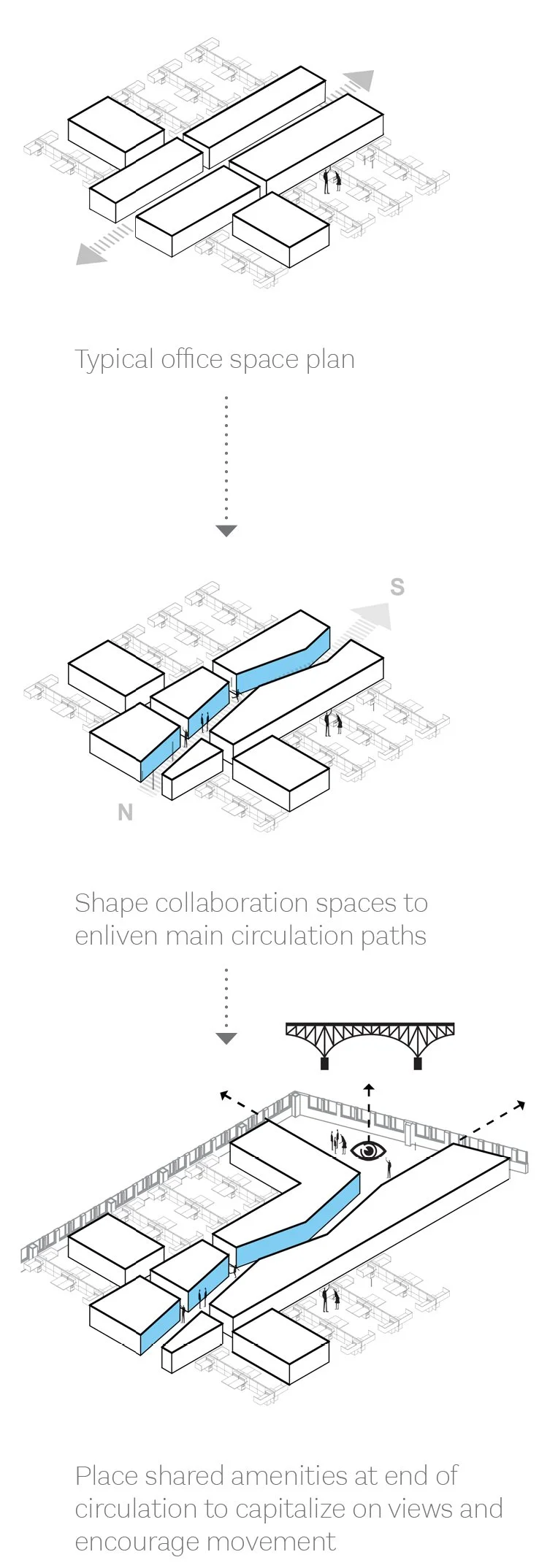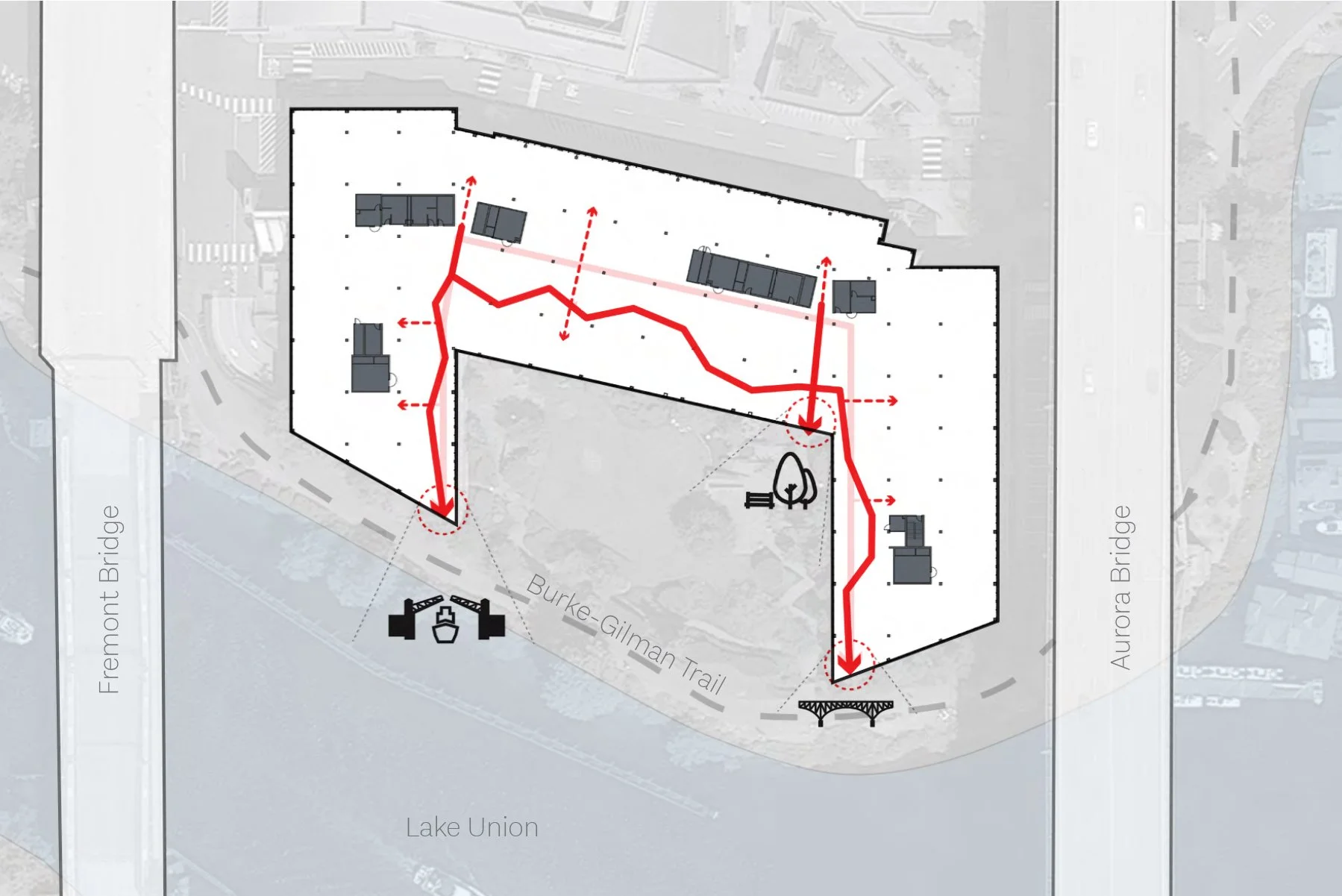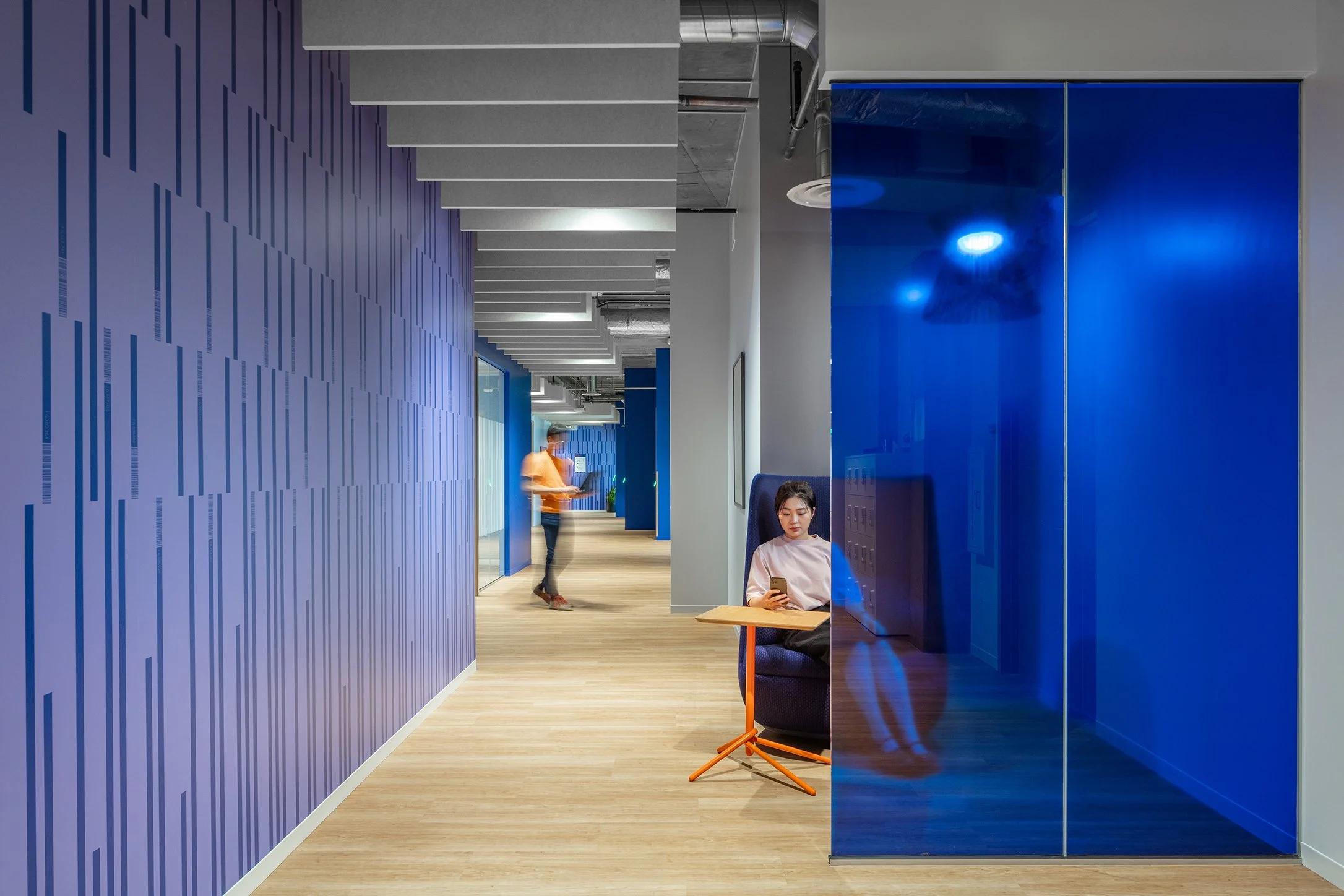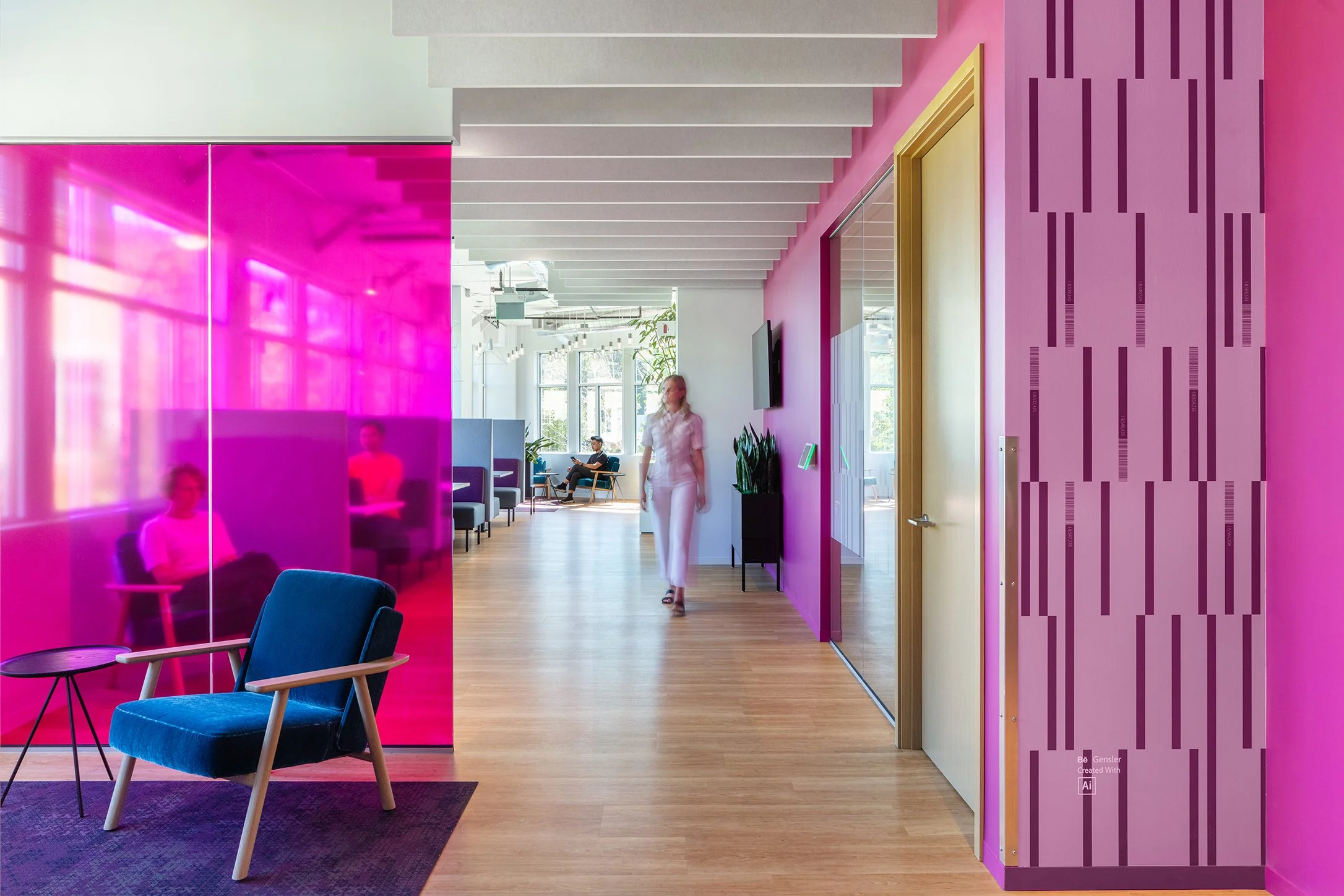
Adobe | Seattle, WA
Gensler (2018-2021)
Personal Contributions: Concept design, workplace planning, consultant coordination, construction document production, construction administration.
Photographs by Heywood Chan
Adobe’s Seattle office was established early in the company’s lifetime and needed an update to realign itself with the company’s global workplace goals. The existing building featured limited amenity areas due to a majority of its space being allocated to individual, private offices. The company had goals to triple the capacity of the building which necessitated a switch to an open-office environment.
The design team worked carefully with local client representatives and Adobe’s global workplace directors to incorporate company standards, ease the transition into an open office and preserve the established office culture. The primary device for this change is named the “Trail”. Inspired by the meandering Burke-Gilman trail which can be seen from the building, the office is organized around a seemingly random path the carves its way through the workplace. The path is the result of an arrangement of standard-sized collaboration rooms which turns a typical, banal office corridor into a unique space which encourages random interactions with coworkers. At the ends of the “Trail” one will find breakrooms, amenity spaces and views out and across Lake Union.
Planning Principles
The “Trail” rethinks a typical approach to workplace planning in the existing U-shaped building. Adobe has well-established sizes for collaboration spaces which the project utilizes to weave circulation towards and away from the building perimeter. The result is more variation in the types of meetings rooms and long office corridors are broken down to a more comfortable scale.
On the other side of the “Trail” the workplace is separated into “neighborhoods” which house different departments and groups. These “neighborhoods” are flanked by smaller conference and focus rooms to support employees. This planning strategy helps keep the open office to a comfortable scale and address concerns from the existing office population.
At the ends of the “Trail” and near the building’s cores are a variety of destinations ranging from breakrooms, a music room, game rooms and maker-spaces that provide inspiring, alternative collaboration spaces for the employees.
Breakrooms located at the end of the “Trail”.
Color and Wayfinding
Due to the deep and wide floorplates of the existing building, the design team utilized color across the project to orient oneself along the trail and throughout the building. The design team worked closely with the client to implement color in a variety of ways and celebrate the influence Adobe has on how we understand color today.
Three colors were chosen that define the east, west and central legs of the building. Color manifests itself in a variety of ways: from custom-colored grout in tile-work, carpet patterns, tinted glazing and millwork details.








